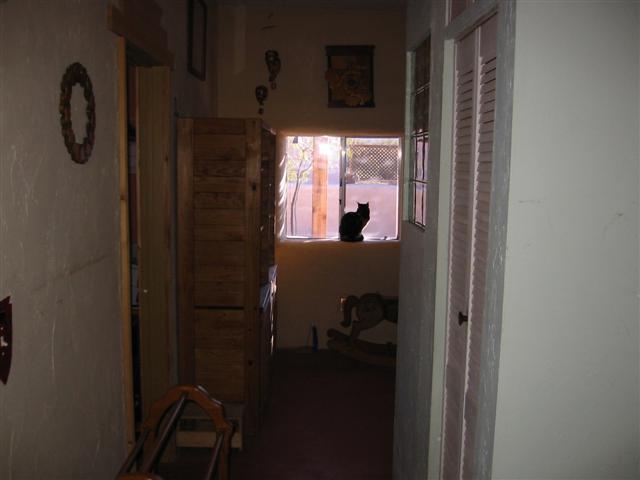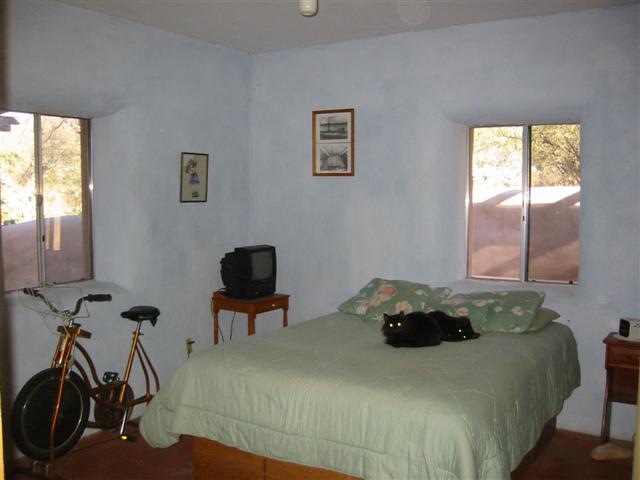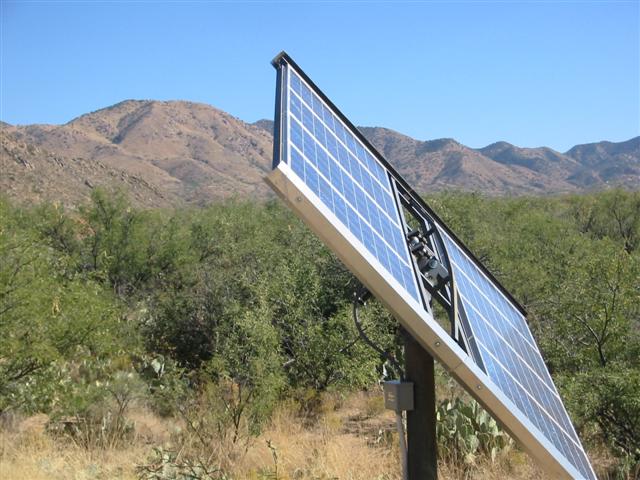Living off the land means you survive only by the resources that can be harvested from the land you own. So, think food, water & power.
Offgrid Living – The Nicholson House: We are living off the grid! This 1200 sq. foot house was built in 1997. Concrete floor with open floor plan 2 Bedrooms, 1 bath, carport, with 200 sq. foot workshop Propane for hotwater and stove. Appliances included Solar for electric Rain water harvesting with two 1500 gallon tanks. Case-study: http://rwh.in/offgrid.htm


Off-the-grid or off-grid is a characteristic of buildings and a lifestyle designed in an independent manner without reliance on one or more public utilities.

This one is the front of the house.




Side Porch

Off-the-grid living allows for buildings and people to be self-sufficient, which is advantageous in isolated locations where normal utilities cannot reach and is attractive to those who want to reduce environmental impact and cost of living.

The term “off-the-grid” traditionally refers to not being connected to the electrical grid, but can also include other utilities like water, gas, and sewer systems, and can scale from residential homes to small communities. The term off-the-grid (OTG) can refer to living in a self-sufficient manner without reliance on one or more public utilities. People who adopt this lifestyle are called off-gridders.







Main bedroom-the hang out for Sundance and Cheyanne.
Approx. 13×13.



Further readings
(1) Case-study: http://rwh.in/offgrid.htm
(2) Documentary: https://www.bbc.com/news/uk-scotland-59174870
(3) Reference: https://gokcecapital.com/off-grid-living/
(4) Offgrid living by Masai family https://youtu.be/TEBelPUM8tA
Last updated on 29-November-2023.
